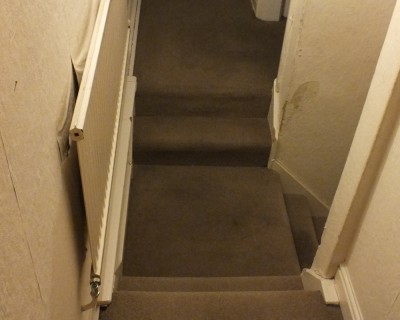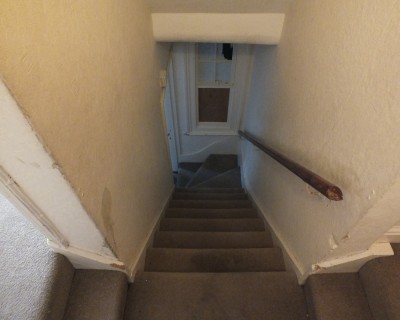I’ve taken on the architect that I liked. We’ll be working together on plans over the next month or two and will hopefully organise something that planning, the village (and me) will like a lot. I guess we’ll be able to submit an application in April. More on ideas as they progress.
The flat roof part you see after turning the corner from the hill looks really ugly and wants sorting. It’s a fiddly shape to do anything with. The architect drew a sketch of a pitched roof at first floor level matching the slope of the existing roof, then another pitched roof connecting it to the barn. I’ll post pictures when I have them. Looks like it was supposed to be there.
Inside the changes will hinge around sorting out the stairs. They don’t go up high enough to meet the corridor, and the 2 extra steps from the landing make it risky to go to the bathroom in the dark. Though building regs will require 2m height for stairs if we fiddle with them, and there isn’t quite the room. Architect can figure that one out.

