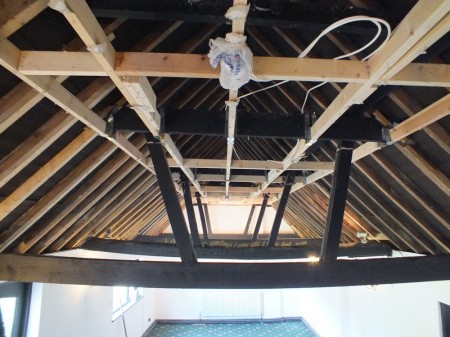Oh dear, the barn roof turns out to be a bit iffy.
The roof has some nice oak beams but they turn out to be mostly decorative. Normally pretty oak beams would form part of a roof truss, but the principal rafters you might expect to see in a roof truss are missing here. There are a couple of purlins which are supported by posts back to the middle of the the tie beams which have become bendy as a result.
The roof spread (leaning walls) looks like it may have been caused by a lack of attachment between the tie beams and the wall plate (bit of wood on top of the walls). Some attachments were added in 1983 (I found a newspaper stuffed in) but they aren’t perfect and the movement is still ongoing at around 1mm/year.
I’ve stripped the plasterboard from the inside of the roof to see what the structure is. Fixing it will take some thought. Probably putting back the structure you would expect to see and adding a bit of steel to join the crusty bits together. It’s all very annoying. Putting a kitchen in would have been enough hassle.
