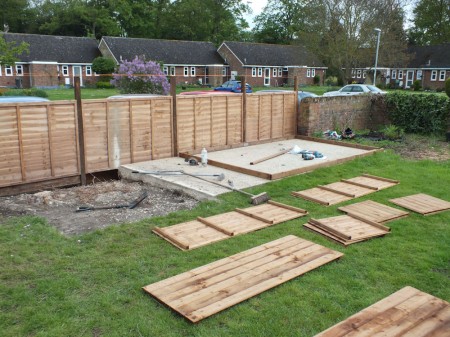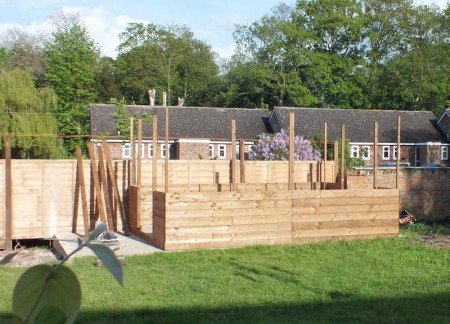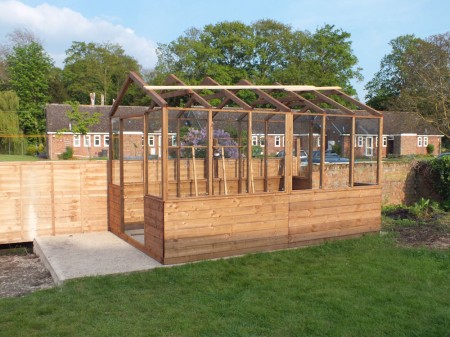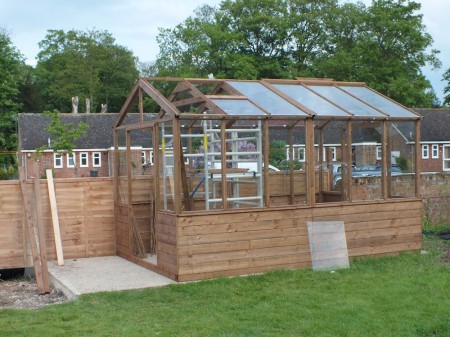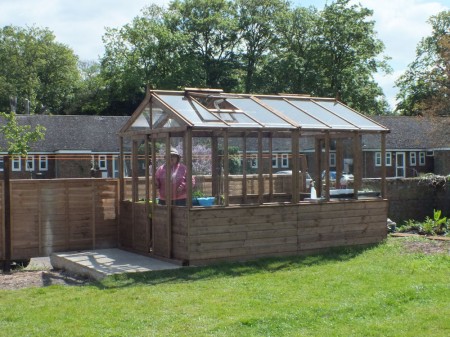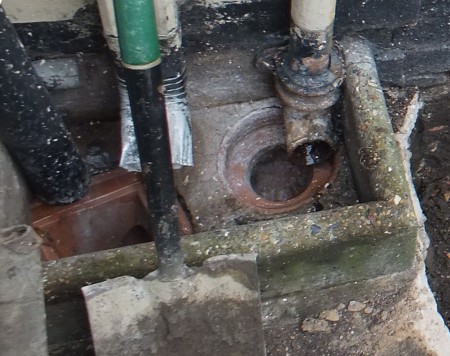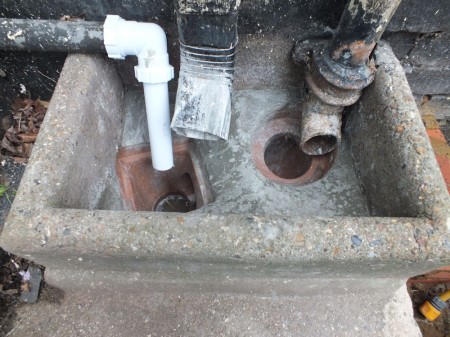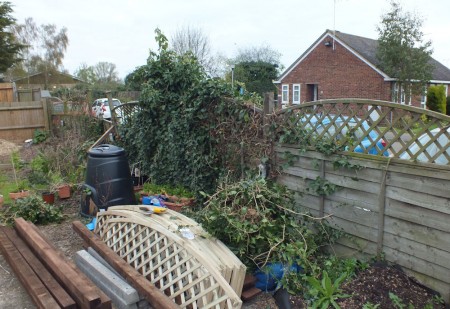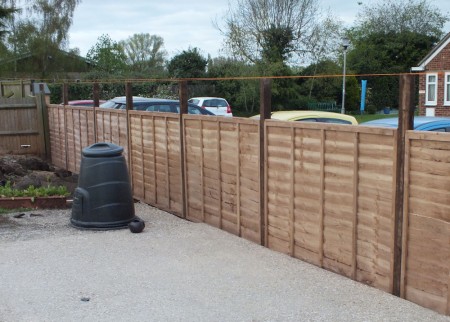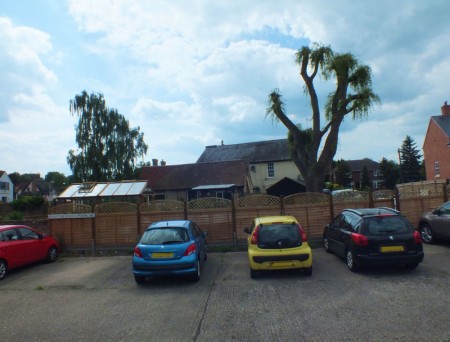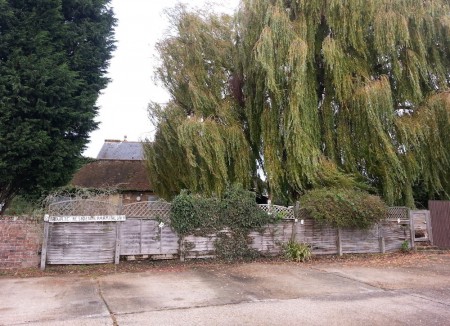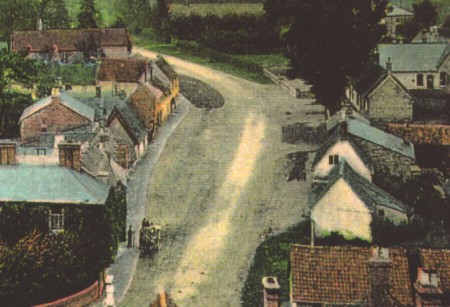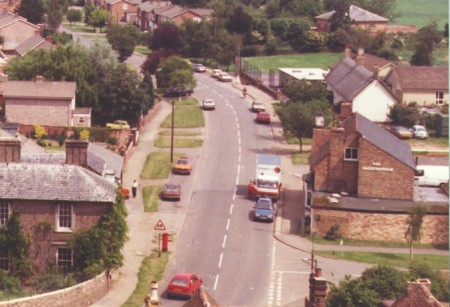The remainder of the greenhouse arrived this week, but as the weather was not looking good first thing Saturday morning I bought a cheap concrete breaker and dug up the ugly part of the concrete slab.
With the skip full and the weather nicer we started assembling the greenhouse on the remaining part of the slab after lunch. The slab is in a perfect position to have sun all day long. We gave up at 18:30, both exhausted from moving all that concrete.
The concrete moving caught up with us on Sunday. 🙂 1.5 days in the glass is in the sides and the roof started. The instructions are terrible so we’re making it up as we go along from here.
2.5 days in and the roof glass is mostly in. It takes trained professionals 2.5 days to erect the greenhouse so we’re only a day out. The scaffold tower base was really handy for installing the roof panels.
It took another day to finish the greenhouse. I haven’t seen Kae since – I think she’s moved in there. I still need to make some staging and fit some guttering to the rear where it drips on the fence.
Next job is to finish the fence. From there driveway then finally the kitchen!
