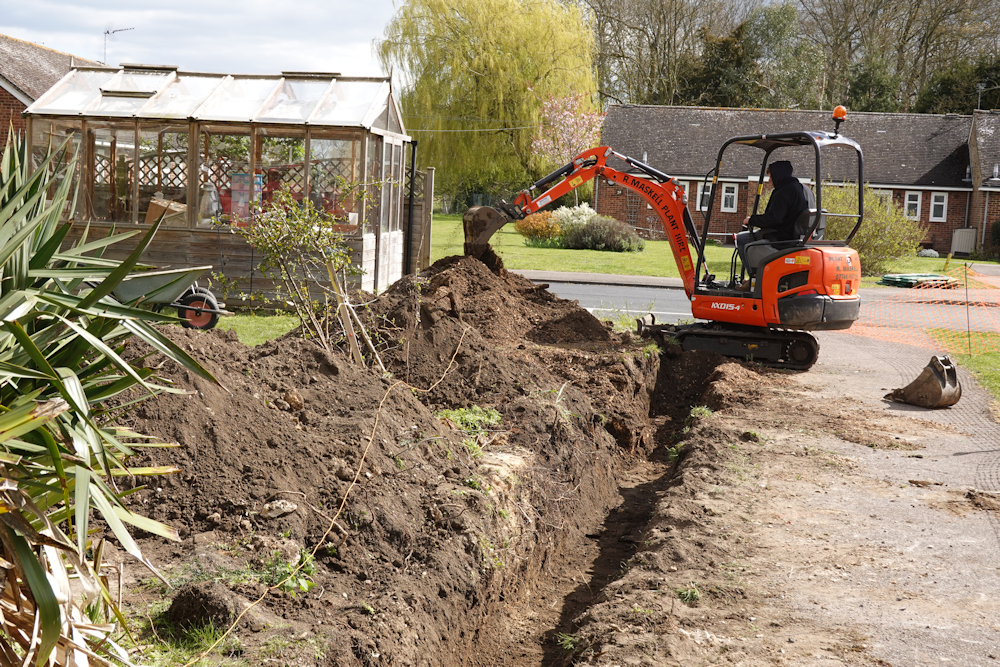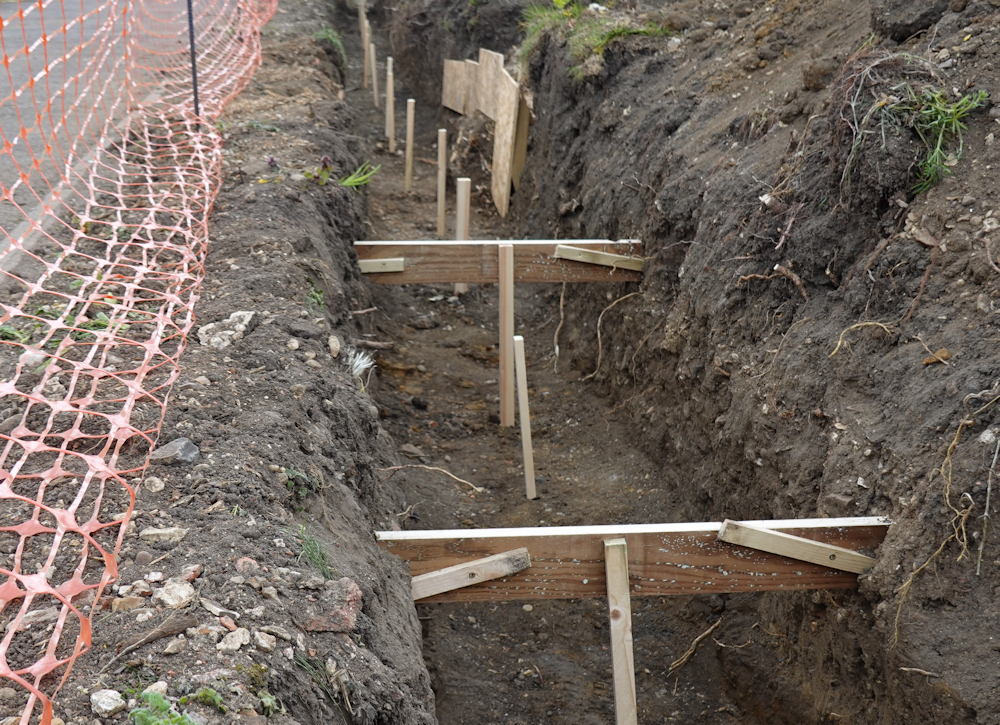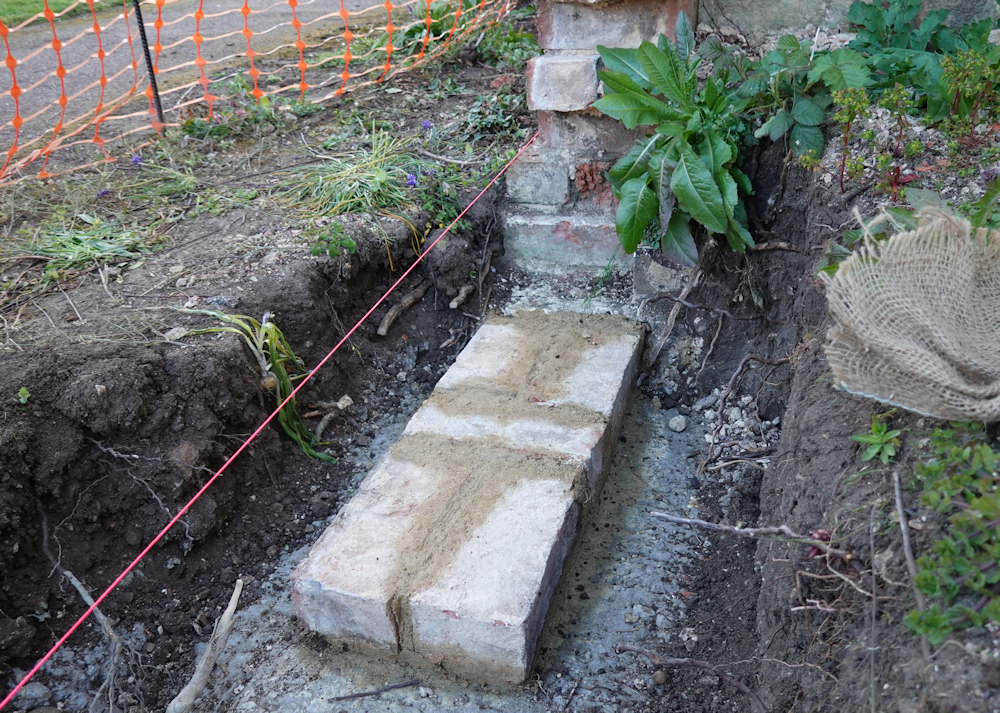This is the biggest build I’ve attempted by myself. I’m guessing it will take 6 working weeks (edit – turned out to be 12 working weeks). I have a couple free weeks so have started laying bricks in the two courses below ground level. Laying out and setting heights has taken some time, but things should speed up once I have a straight level run to build on.
I built the corner at a measured distance from the existing wall, then laid the bricks out dry using a brick gauge to make sure I don’t end up with an odd size space in the middle somewhere. That’s worked well – I can remove a couple of bricks to mortar them in, then check the spacing is still OK before removing any more bricks.
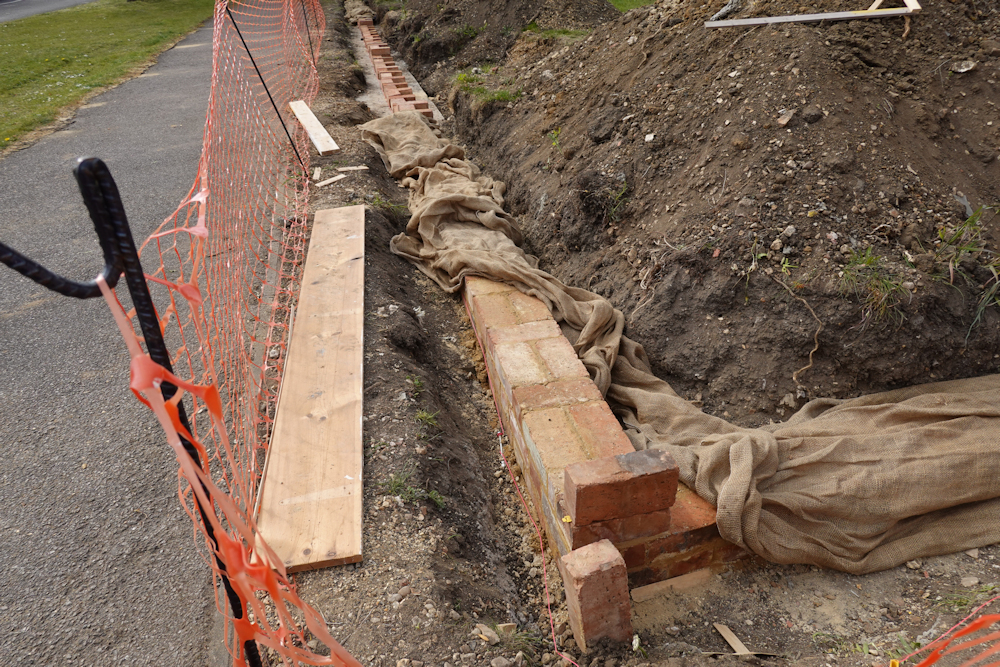
The hessian is to keep the sun off during the day and the frost off during the night. Perfect lime building weather would be much more overcast but I’m getting a good tan at the expense of a lot of covering and watering of bricks.
The old wall was very badly spalled and only half the bricks could be saved and even those will need to be turned around. No problem I thought. I bought the same again in reclaimed bricks. But they aren’t a perfect match. They look OK as headers, but headers only make up a third of the brick count. I can lose a lot of the new bricks in the foundations, and I think it looks OK if I keep using the new bricks one brick above ground. I made a spreadsheet to work it out and have been trying all sorts of ideas.
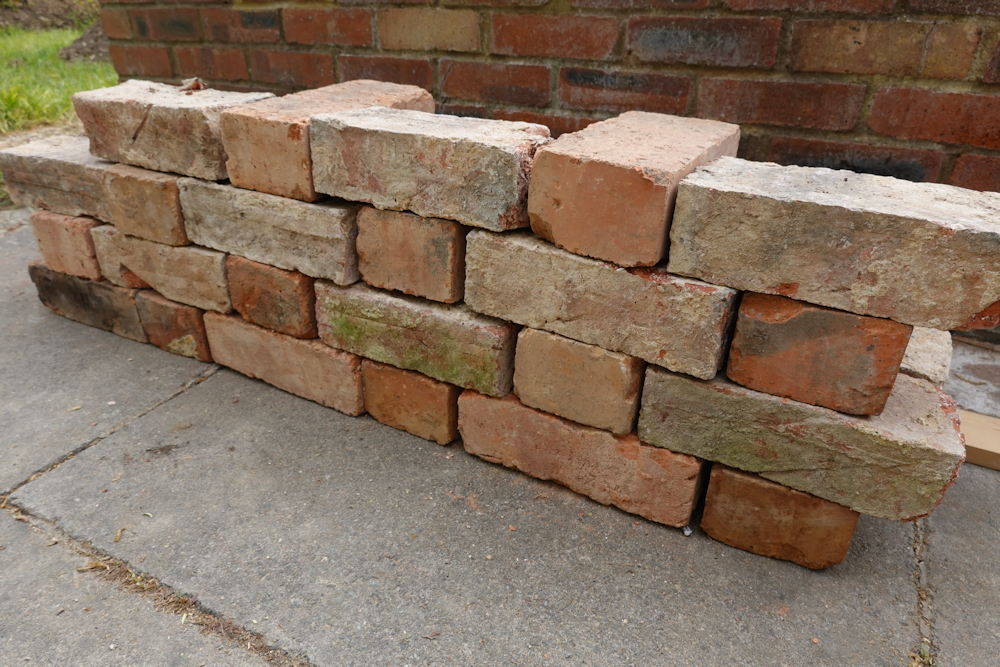
The wall has 4 piers on the long face sticking out by a quarter brick both sides to match the original. The piers go in last to avoid disturbing the string line.
I had guessed I could lay 100 bricks a day and managed 80 bricks a day on the long straight run. I will hopefully speed up on the next courses as bricks below provide additional reference. Each course has 190 bricks so it’s not going to be a quick build.
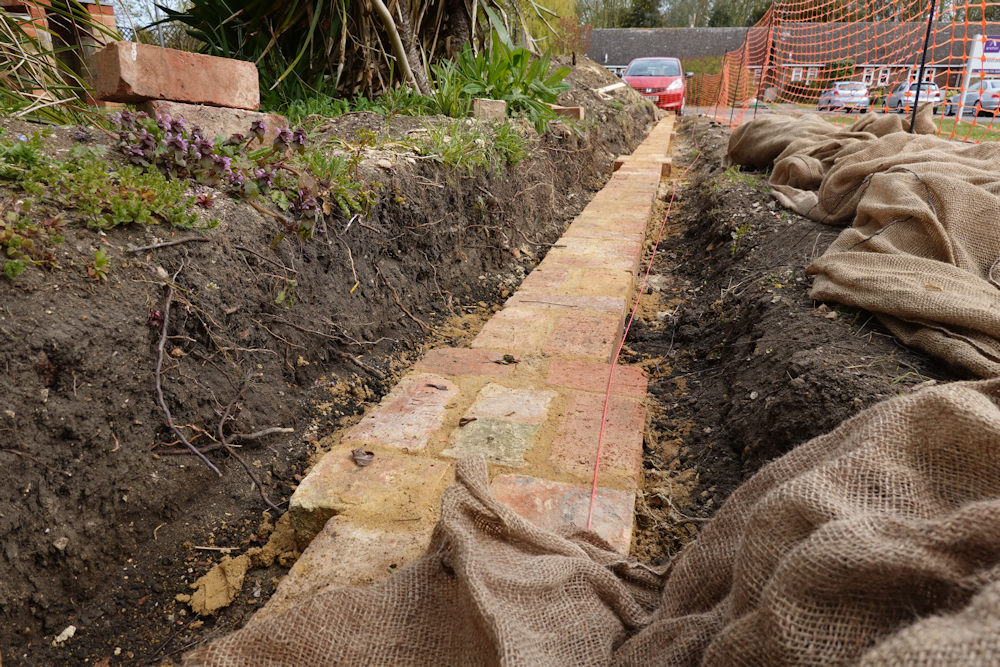
It’s useful to have a couple of courses below ground level. It took me a couple of bricks to get everything straight and level and most of the pier positions shifted very slightly while I found out what mistakes I could make with brick spacing. At some point they will need to go up straight.
