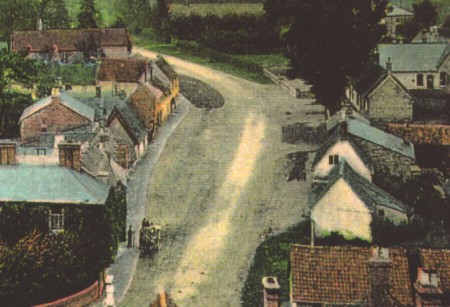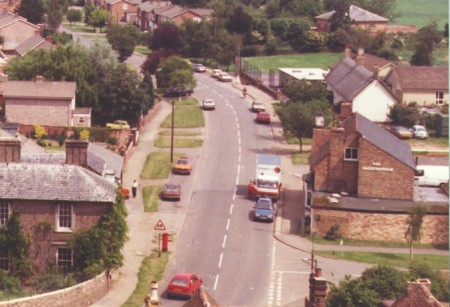Colin from blunham.com sent photos of the Salutation taken from the church tower. This time I’ve overlayed the photos and cropped them to the same size. They show how the house was extended sideways and upwards in around 1910 and a previous pitched roof extension in the foreground removed. Also they show a flat roof toilet block assumed to date from the 1960s.
The first is a coloured postcard dated circa 1900.
The second photo was taken by Colin in 1987.

The gable was painted (in magnolia!) after 1987. I had assumed the wall on the flat roof area looked ugly because they used inappropriate materials. A closer look suggests they made a lot of effort to use hand made bricks and to match the gable. The wall only looks ugly now because the gable was painted later emphasising the flat roof extension.
The wall in front of the flat roof extension has a bend in it directly below the window. The bricks to the left are a different colour. I’ve not figured out yet whether the bricks are part of the extension visible in the first photo, or if they are part of the garden wall that may have replaced it.