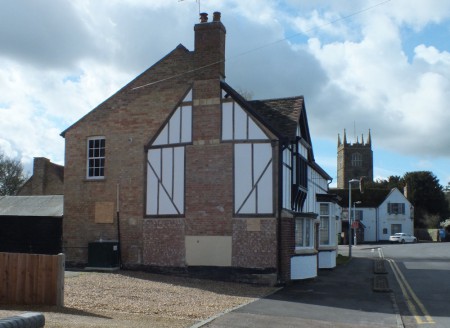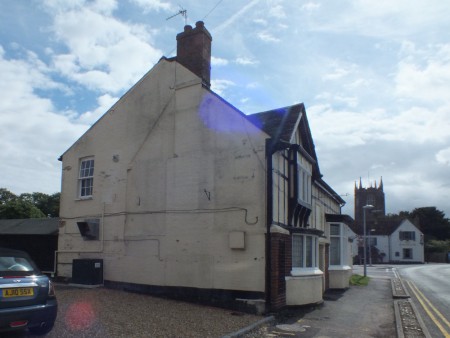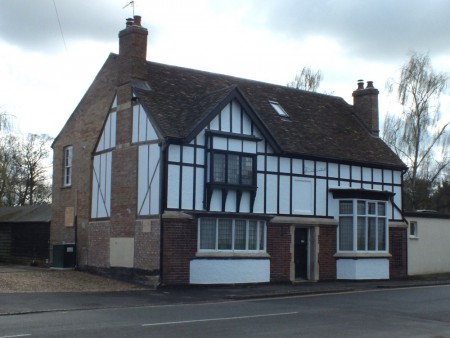The new lime render on the gable has been protected from frost over the winter with hessian sheeting. This is the first time I have been able to see it without the scaffolding.
The build phases of the house are clear from the gable. The timber framed part was built first, then the chimney was added*, then the house was extended backwards in brick by Georgians and upwards by Edwardians, the lower part of the timber frame was replaced by brick in modern times, then finally I replaced the rest of the timber frame.
It is quite bright and will take a little getting used to but I think it is an improvement on how it looked before. It was a very ugly gable.
It matches the front reasonably well but it seems a little out of place to have part of a very old building set in to a much more modern building.
*Positioning of unused mortices in the original gable timber frame indicate the chimney was added after the gable was built. The chimney is constructed in English bond with a brick size of 225mm * 60mm and about 73mm course height indicating a late 17th century build date, but the building was operating as a pub in the early 17th century.. There is some evidence in floor joists of a wooden chimney (smoke hood) which would not have been common after the 16th century.
I have saved some wood for tree ring dating to hopefully establish a build date, though it is somewhat academic as the brick plinth under the gable is the only original material visible on the exterior of the house.


