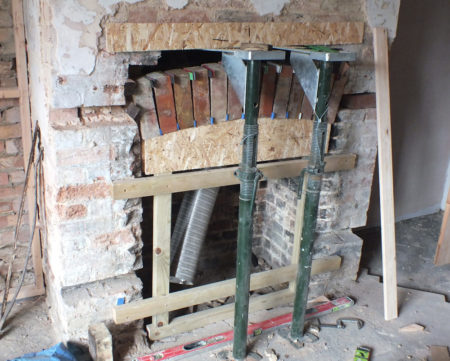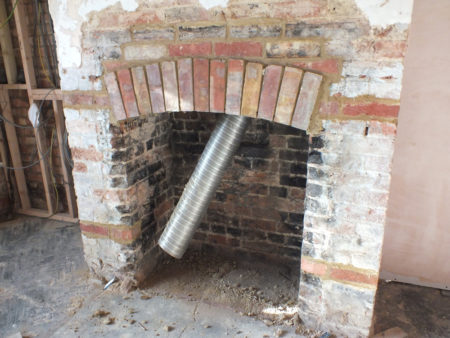The bedroom is finished apart from paint and I’ve started on the snug. I’m planning to fit a wood burner and have removed the late 20th century fireplace to get back to the builders opening.
The brickwork is not presentable and will need to be plastered. My idea is to leave a brick arch exposed to add some interest. In the photo the arch former is in position for a trial fit of the arch. The OSB board above the baby acros is there to provide a surface to line up the face of the arch which will be 10mm proud of the brickwork.

The arch uses the same bricks as in the main room. The colour differences between the bricks should be reduced when they are sealed. Failing that I will have a multi-coloured arch.
It’s a bit mean to future historians to build the arch in 100 year old bricks so I’ve made good use of red bricks left over from the new build next door to fill gaps where fireplace mounting wood was removed, and also a couple of loose bricks above the arch that I have saved to match replacement bricks for the exterior wall.

I think the sides of the fireplace opening will need to be plastered as the corners of the bricks have been knocked off. Possibly I will be able to only plaster the corners and make a nice curve. I’ll likely leave the back of the opening in sooty brick.