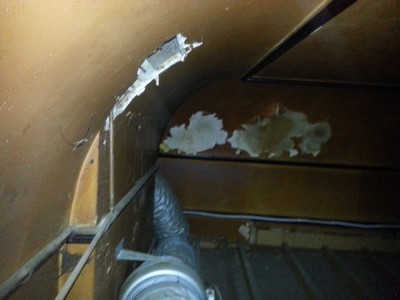On the plus side an architect visited today and we got on well. He reckons the design, planning and approval process is likely to take 6 months. The main thing I want to do is make the void into a room. The void was formerly a double height ceiling to the front room with the tall bay window. The double height room was created in the 1920s when the mock tudor frontage was added and the upstairs room was removed. It was blocked off with a false ceiling at a later date. The only access is through a small hatch in the downstairs ceiling.
It is almost possible to stand up in the void and it takes up about a third of the upstairs space. It would be much more sensible as bedroom and bathroom but the floor would need to be lowered slightly and the ceiling raised, and a window or two added to the front. The architect has suggested I arrange a meeting with the conservation officer before we go too far.
Fast forward 7 years……. Removing the false ceiling and getting a ballroom
